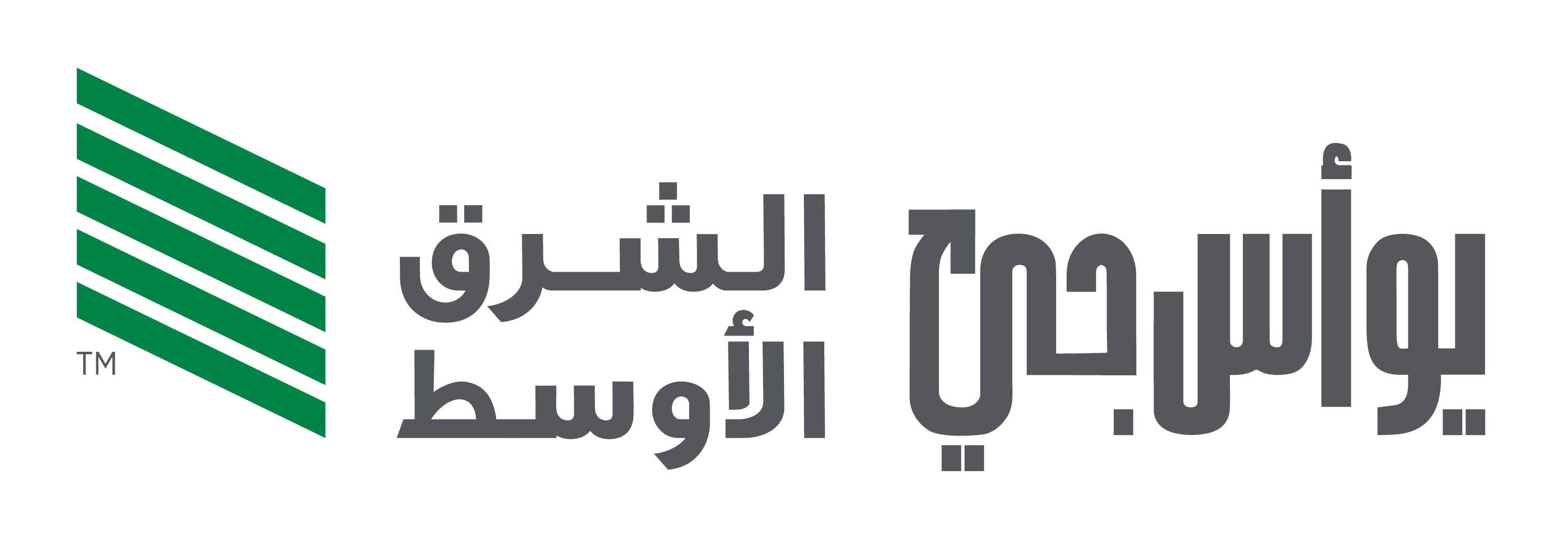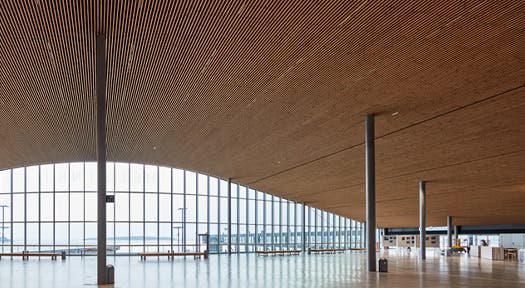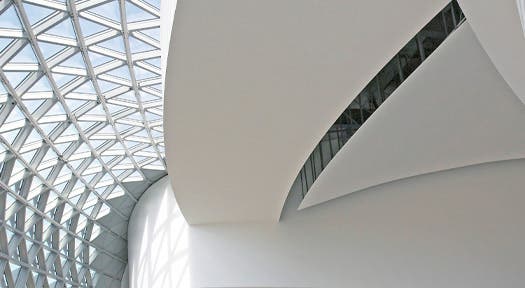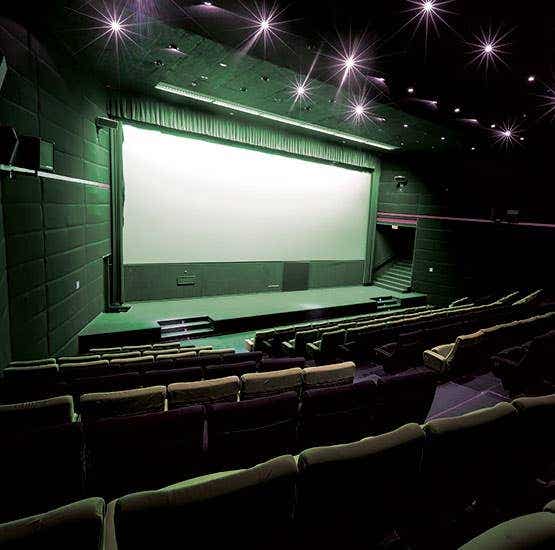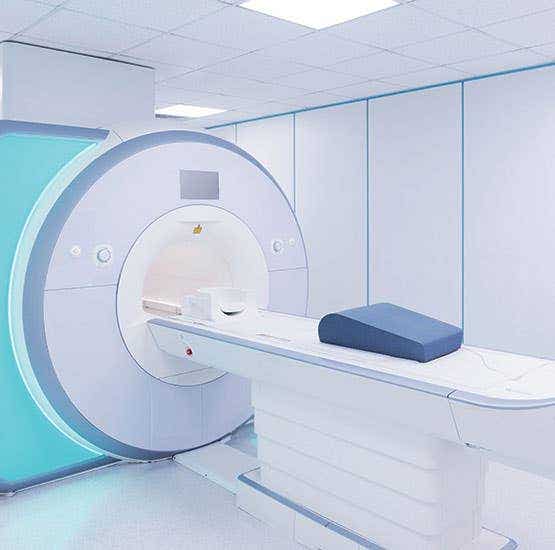يشير الامتثال لقوانين الزلازل إلى استخدام الأنظمة والتصميمات المعتمدة، التي تلبي متطلبات التصميم المقاوم للزلزال للمشروع، لضمان سلامة السكان والحفاظ على المبنى أثناء وبعد الزلزال. تمثل المواد غير الهيكلية نسبة عالية من الاستثمار الرأسمالي للمشروع. ومن المحتمل أن يتسبب فشل هذه المواد في مقاومة الزلزال في حدوث ضرر، ومنع الخروج، وإعاقة جهود الإنقاذ، ويمكن أن يعطل وظيفة المبنى. إن الأهداف الأساسية للتصميم الزلزالي للمواد غير الهيكلية هي توفير سبل السلامة وتقليل الخسائر في الممتلكات ومنع الخسائر الوظيفية للمبنى.
فيما يلي جميع متطلبات قانون البناء العالمي IBCمن البند DوE وF2 للألواح الصوتية الداخلية والبلاط الصوتي المعلق المباشر. المواصفات أدناه هي للتطبيقات القياسية، وعرض حل بديل يقدم خيارات إضافية.
مواصفات التطبيقات القياسية لمقاومة الزلازل:
