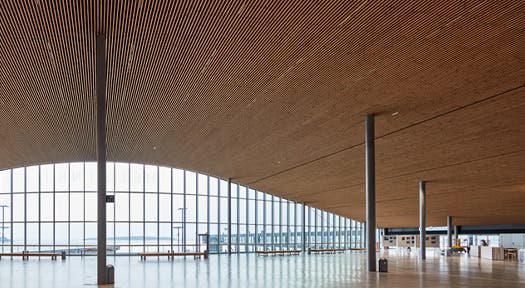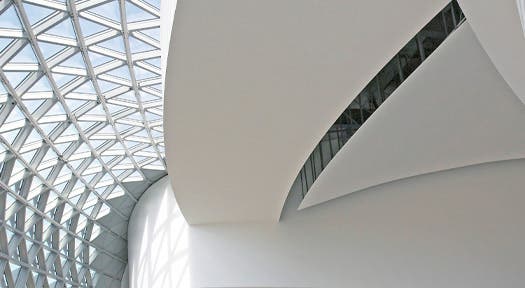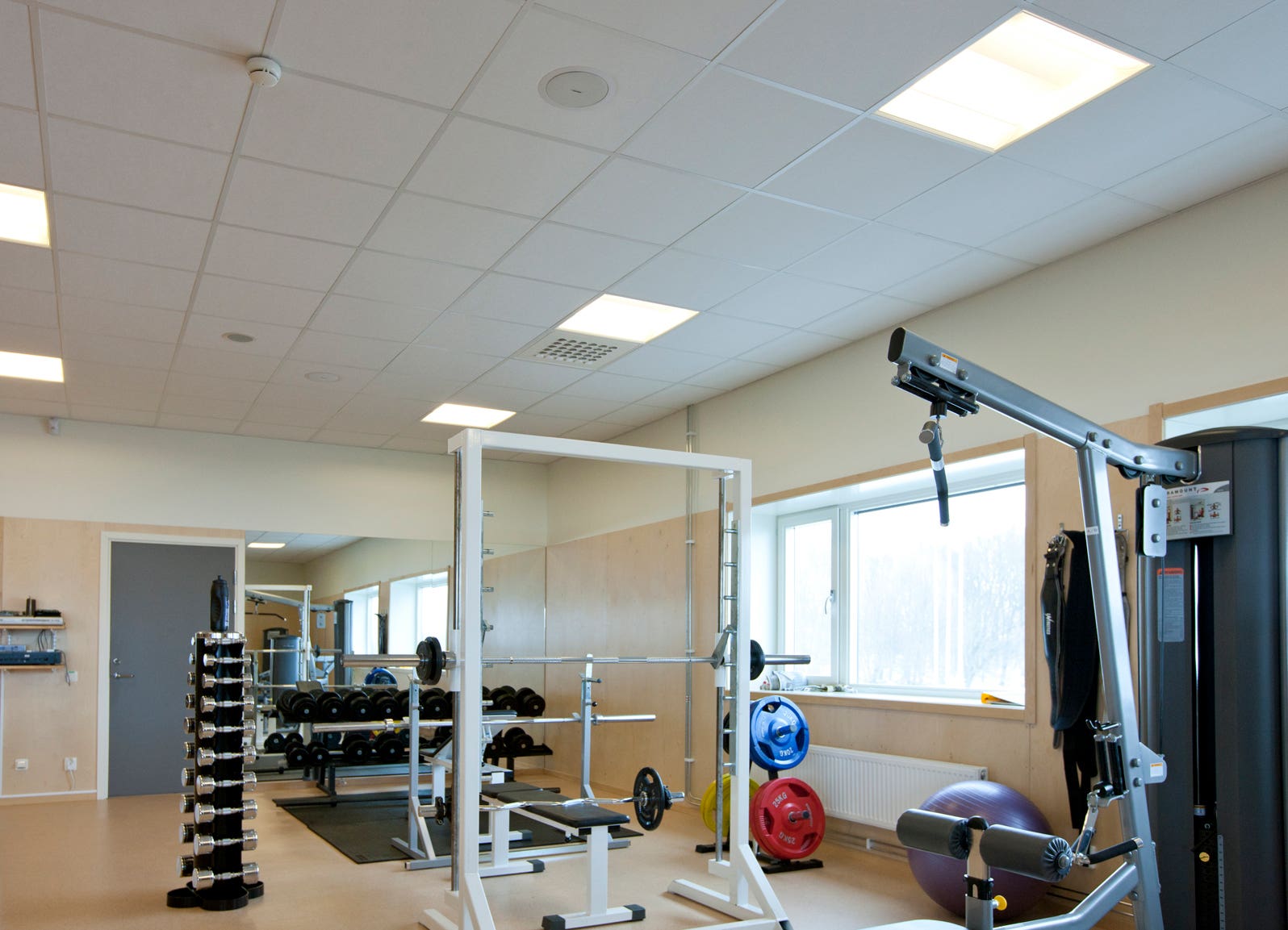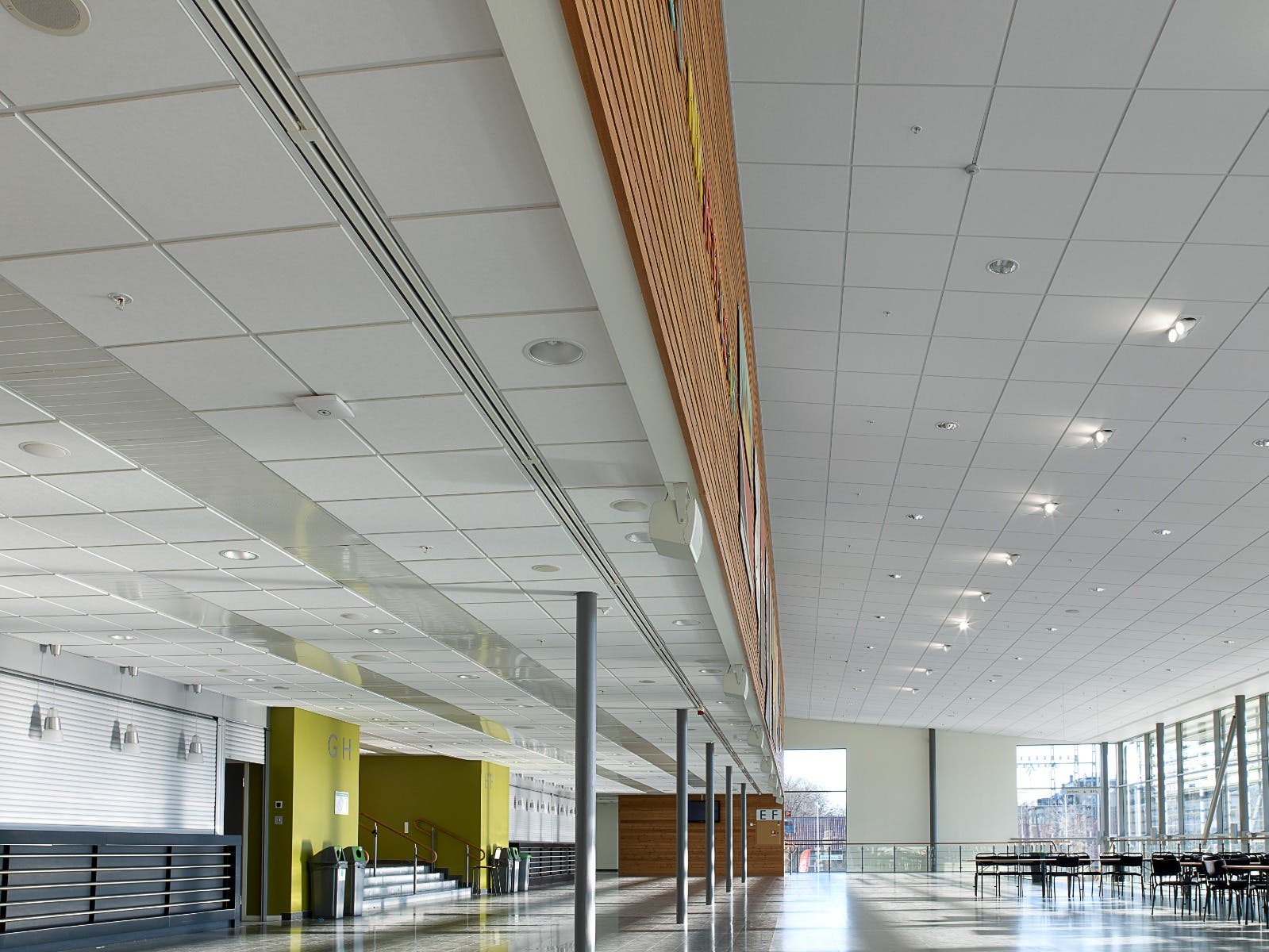Designing with a Modular Ceiling: Solutions for Every Space
What do you think of when you hear the word ceiling? If you think of the blank, flat surface that separates your floor from the rest of the world, then you have to think again! Modern designers are finding creative ways to use modular ceilings to make a space more functional and even more beautiful than it already was.
Ceilings can add symmetry and elegance to even the most ordinary room, or they can be an exciting way to make an ordinary room extraordinary!
Modular ceilings have become more and more popular in the design world, with their ability to bring both aesthetics and functionality to any space.
If you're looking to maximize your space with high-quality ceiling panels, modular ceilings are the perfect solution.
They come in an array of styles and types, so no matter what your project, they can help you solve any problems that come up along the way.
Whether you're looking to add lighting or ventilation to your ceiling or simply need something that's easy to install and maintain, there's a modular ceiling style perfect for your needs.
So, let's dive right in to learn everything there is about modular ceilings.

What is a modular ceiling?
A modular ceiling is a project that can be built in a variety of different ways.
The term modular refers to the fact that it is made up of various components which can be combined to create many different styles and designs.
This not only makes it easier to customize your ceiling design but also means you can use modular ceilings in any space.
No matter the usage, there's a modular ceiling system that will complement its look.
It can be used for residential, commercial and industrial applications.
In addition to providing a finished look to any space, modular ceilings can also make it easier to install.
Modular ceilings have become very popular in recent years because they are easy to install and they can enhance the appearance of any room in your home or business.
They also help create a more open feel by allowing light through from above, which can give any space an airy feel.
Modular ceiling vs monolithic ceiling
The most obvious difference between modular and monolithic ceilings is the construction style.
Monolithic ceilings are constructed using a solid piece of material that is joined together in one continuous surface.
Modular ceilings, on the other hand, are made up of separate panels that can be arranged to suit your space.
Monolithic ceilings can be made out of any material, including polished concrete, ceramic tiles, metal and glass.
The finish on these materials varies from natural to polished to painted with various finishes, including satin, matte or gloss paint finishes.
They may also have an additional layer of insulation added, which gives them a more finished look than a plain concrete ceiling.
Modular ceilings are generally constructed from wood or metal frames covered with either plasterboard or gypsum panels.
These materials come in many different colors and can have textured finishes as well as being painted or stained with color pigments for special effects.

Advantages and disadvantages of a modular ceiling
Modular Ceiling - Pros
- Modular ceilings can be installed in a wide range of styles and materials, making them an excellent choice for any type of home.
- Modular ceilings are flexible enough to fit into any space, providing you with a look that works with your existing decor.
- Modular ceiling panels are also incredibly easy to install; all you need is a drill and some drywall screws (and maybe a helper!).
- If you want to change up your look later on down the road, modular ceiling panels are great because they come in different sizes and shapes and can easily be changed out for something new without having to replace the whole thing! You can also use an open grid ceiling to give your space "a bigger" look.
- In addition to this, modular ceilings can also help reduce noise levels as well as making sure your rooms stay at the right temperature by allowing air to circulate freely through them throughout the day or night without interruption from the heat or cold from other parts of your house affecting them adversely.
- Are great if you want to hide any electrical wires, cables and ducts, giving a less cluttered look.
Modular Ceiling - Cons
- The main disadvantage of modular ceilings is that they don't look as good as traditional hardwood or tile ceilings for every space.
- While a false ceiling can give a cozy, compact feeling, its disadvantages are that it reduces the ceiling's height, and so limits the space. Using a modular ceiling is not recommended if your ceiling is quite low.
- A modular ceiling is not as durable as -say- the main roof, and sometimes the lightning fixtures might fall off during earthquakes or similar natural disasters (we will elaborate more below)
However, this doesn't mean that they aren't worth having in your home; they just require some thought and planning when installing them.
How to make your modular ceiling panels look good
When it comes to ceiling solutions, there are many factors that you must consider before choosing a modular panel ceiling system.
While all modular ceilings will give you more usable space and more freedom of design, when it comes to ceilings, one size does not fit all.
In fact, each project is as unique as every client.
Before making your final decision on how you want your project to look, ask yourself these questions to determine which types of panels would work best in your space.
There are many ways to make your modular ceiling panels look good.
The first is to choose the right paneling material.
There are a number of paneling materials available, so make sure to choose one that's within your budget and for your specific needs.
For example, soft fibre ceilings produced with materials like fibreglass, polyester and soft fibre are a great choice. Acoustics is a great by using fiberglass or Mineral fiber ceilings.
The second thing you need to do is make sure you have an idea about what kind of panels you want to use in your room.
This will determine the type of lighting that you need for your room, as well as how much space there will be for furniture and other objects.
If you don't know what kind of light bulbs or other fixtures you will need for the room, then it won't make much sense to purchase them beforehand because they won't fit into your overall plan for the room.
The third thing you need to do is look at your options before deciding how much money you're willing to spend on your ceiling.
Speak to a professional, so if something doesn't work out exactly as planned, there won't be any additional costs.
Maintaining the hygiene of your modular ceiling.
At USG Middle East, we love to talk about modular ceilings.
We're sure you'll see why when you look at all of our beautiful ceiling solutions.
The truth is that aesthetics and acoustics play a big role in any space—and ceilings are certainly no exception.
But even though looks are important, there is more to it than just pretty patterns and textures on your ceiling, and that's hygiene.
You need to think about how easy it will be to clean those pretty designs and whether or not they provide added insulation benefits, which can lead to a more comfortable environment—especially if you live in a warmer climate!
In summary, if your ceiling is subject to strong technical constraints in terms of dust accumulation, humidity or condensation, and if you want to hide all technical components, we advise installing tiles on your ceiling.
It is better to use glued panels if you have excellent ceiling support.
Seismic design solutions for a modular ceiling include
Seismic compliance refers to the use of approved systems and designs that meet the earthquake requirements of a building project to provide safety to tenants and occupants while maintaining building function during and after an earthquake.
In other words, it means using non-structural components as much as possible.
Seismic design solutions include:
- Perimeter-fixed ceilings are suspended using vertical wire or cable hangers and laterally restrained by anchoring the edges of the ceiling to the surrounding wall, frame or other structural elements. Ceilings of this type are generally not braced.
- Back braced ceilings where the ceiling is restrained to the structure above with a series of back braces. Floating connections are required around the entire perimeter, as the ceiling may not be braced to both the structure above and the perimeter.
Despite which solution you choose, keep in mind that the main objective of seismic design is to provide life safety, minimize property loss and prevent functional loss.
Conclusion
The ceiling is an overlooked element in most design projects, but that doesn't mean it can't bring a lot to any space.
The modular ceilings of today allow you to create both unique and more functional spaces.
Modular ceilings are a unique way to modernize any space, whether you want to give your space a luxury hotel-inspired feel or you're working on a design that calls for high-end materials.
They are easy to work with and look great in both new and existing construction projects.
When choosing your ceiling solution, there are several things to consider.
Are you looking for an open or closed look?
Do you have access issues in your space?
Is airflow an issue in certain rooms of your home?
Fortunately, modular ceilings offer solutions to all of these problems, making them a viable option in any residential, commercial and industrial building.
If you are working on your own project, visit our website to learn about other solutions we offer that can help make your home or commercial building into a space that looks great and works better.
In addition, we would love to answer any questions you have about our services or our products!











