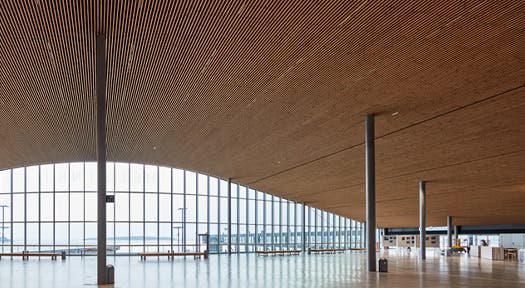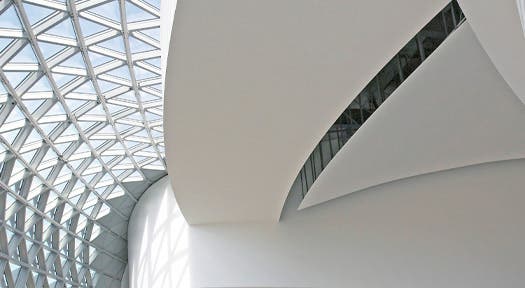Q1: What are the main components of USG ME's Shaftwall Metal Framing system, and what are they designed for?
A: USG ME's Shaftwall Metal Framing system comprises CH Stud, Chase Wall Framing Components, J Runner/J Strut, and E Stud. These components are specifically designed for framing lift walls, stairwells, and vertical mechanical wall chases, making them essential for high-rise building construction.
Q2: How does USG ME's Shaftwall Metal Framing contribute to sustainable building practices?
A: USG ME's Shaftwall Metal Framing is made from sustainable materials, aligning with environmentally friendly construction practices. The system allows for the use of mould, moisture, and fire-resistant gypsum and cement boards, enhancing the building's durability and longevity while ensuring a reduced environmental impact.
Q3: In what situations is Shaftwall Metal Framing ideal, and how does it enhance acoustic performance in buildings?
A: Shaftwall Metal Framing is ideal for situations requiring both vertical and horizontal encasement, such as lift walls and stairwells. By utilizing a combination of mould, moisture, and fire-resistant gypsum and cement boards, the resulting walls are lighter and thinner yet strong enough to handle heavy lateral stresses. This construction method significantly improves acoustic performance in buildings.
Q4: How does USG ME's Shaftwall Metal Framing system ensure structural integrity in high-rise construction projects?
A: USG ME's Shaftwall Metal Framing system ensures structural integrity in high-rise construction projects by providing sturdy and adaptable components. The system is engineered to handle heavy lateral stresses, making it ideal for challenging vertical and horizontal encasement situations. By using high-quality materials and innovative design, USG ME guarantees the reliability and stability of the framing system, ensuring the safety and longevity of the structure.
Q5: How can builders and developers benefit from using USG ME's Shaftwall Metal Framing in their high-rise construction projects?
A: Builders and developers can benefit significantly from using USG ME's Shaftwall Metal Framing in their high-rise construction projects. The system offers adaptability, structural integrity, and exceptional acoustic qualities. Additionally, its sustainable design aligns with modern environmental standards, making it a choice that not only ensures a durable and reliable structure but also contributes to sustainable building practices, enhancing the overall value and quality of the project.
Q6: Is USG ME's Shaftwall Metal Framing system tested and certified for fire resistance, safety and compliance?
A: Absolutely. USG ME's Shaftwall Metal Framing system is rigorously tested and certified to meet the highest safety standards. It is tested as per UL 415, ensuring that the framing components adhere to strict guidelines for fire resistance and structural integrity. Builders and developers can have complete confidence in the safety and reliability of the Shaftwall Metal Framing system, making it an ideal choice for high-rise construction projects.

























